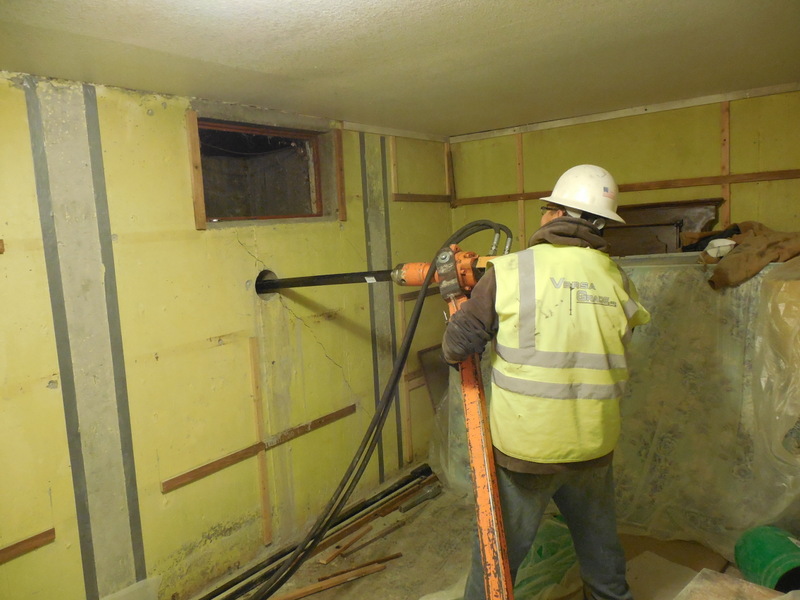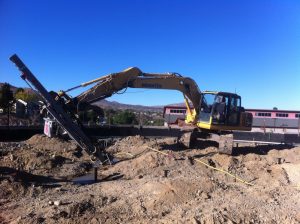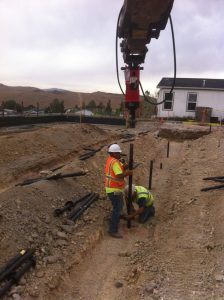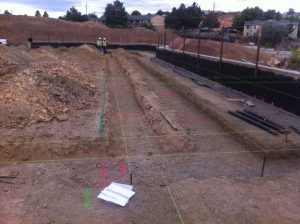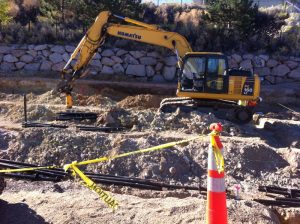Exploring Career Growth: The Vital Role of Construction Foremen in Reno's Civil Construction
The Keystone of Civil Construction Projects - The Foreman
In the bustling city of Reno, civil construction projects shape the skyline, driven by the skilled hands and sharp minds of those in the field. At the heart of these transformative projects stands a pivotal figure – the construction foreman. Versa Grade, a leader in the civil construction industry, recognizes the essential role that foremen play in steering these projects to success. This article delves into the multifaceted responsibilities of a construction foreman and the promising career path it offers, particularly in Reno's dynamic construction landscape.
The Pivotal Role of a Construction Foreman
A construction foreman is not just a job title; it's a responsibility. Foremen are the linchpins in civil construction projects, bridging the gap between ground-level operations and higher management. They oversee daily operations, manage crews, and ensure that each task aligns with the project's overall vision and safety standards. Their role extends beyond mere supervision; they are mentors, planners, and the go-to problem solvers on site. In the rapidly developing regions like Reno, where civil construction jobs are on the rise, the role of a foreman becomes even more crucial.
Qualifications and Skills for Success
Becoming a successful construction foreman requires a blend of experience, skill, and education. While a formal degree in construction management or a related field is beneficial, it's the hands-on experience that truly shapes a foreman. Essential skills include project management, team leadership, and a solid understanding of construction techniques and safety protocols. Moreover, strong communication skills are crucial for coordinating with diverse teams and stakeholders. At Versa Grade, we value not just the technical skills but also the leadership qualities that drive project success.
Pathways to Professional Growth
The journey to becoming a foreman is a path of continuous learning and professional growth. For many, it starts with on-the-ground experience in various construction roles, gradually moving up the ranks. This journey is marked by opportunities to gain new skills, lead larger teams, and manage more complex projects. Versa Grade supports this growth through ongoing training and development programs, ensuring that our foremen are not only equipped to handle today's challenges but are also prepared for tomorrow's opportunities.
Why Choose Versa Grade?
At Versa Grade, we understand that our success hinges on the strength of our teams, particularly our foremen. We offer a working environment that fosters learning, innovation, and collaboration. Our foremen enjoy competitive salaries, comprehensive benefits, and a supportive culture that values their contributions and encourages their professional development. By joining our team, you become part of a community committed to excellence and innovation in civil construction.
Your Next Step
As you contemplate your next career move in the civil construction industry, consider the role of a construction foreman. With its challenging yet rewarding nature, it offers a unique opportunity to shape not only structures but also your career trajectory. We invite you to explore the career opportunities at Versa Grade. Visit our careers page, learn more about our projects, and see how you can contribute to shaping Reno's civil construction landscape.




