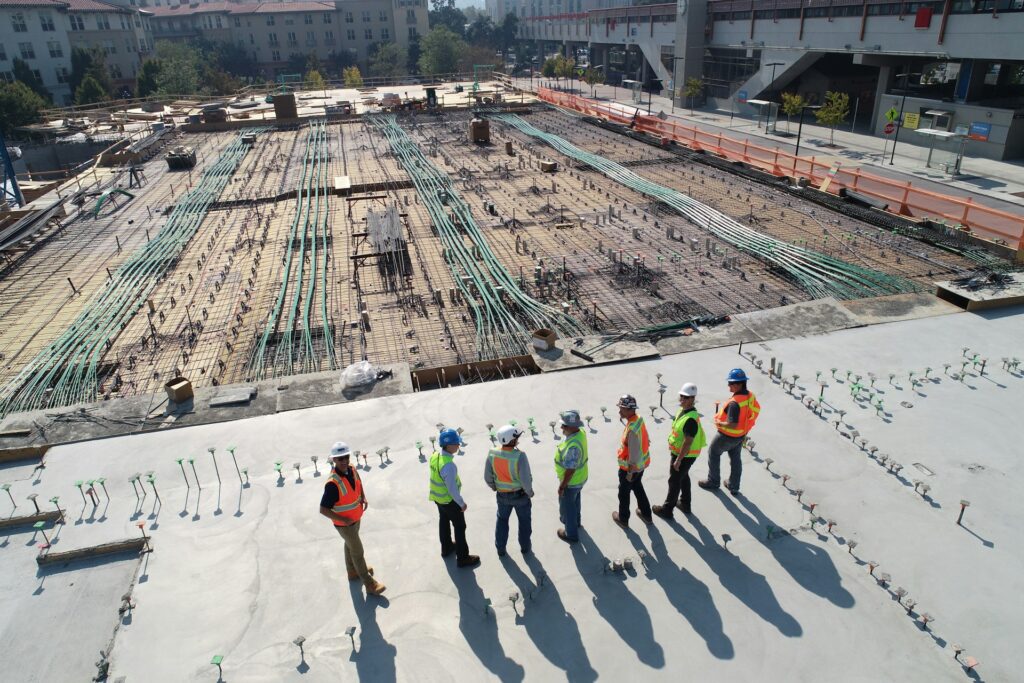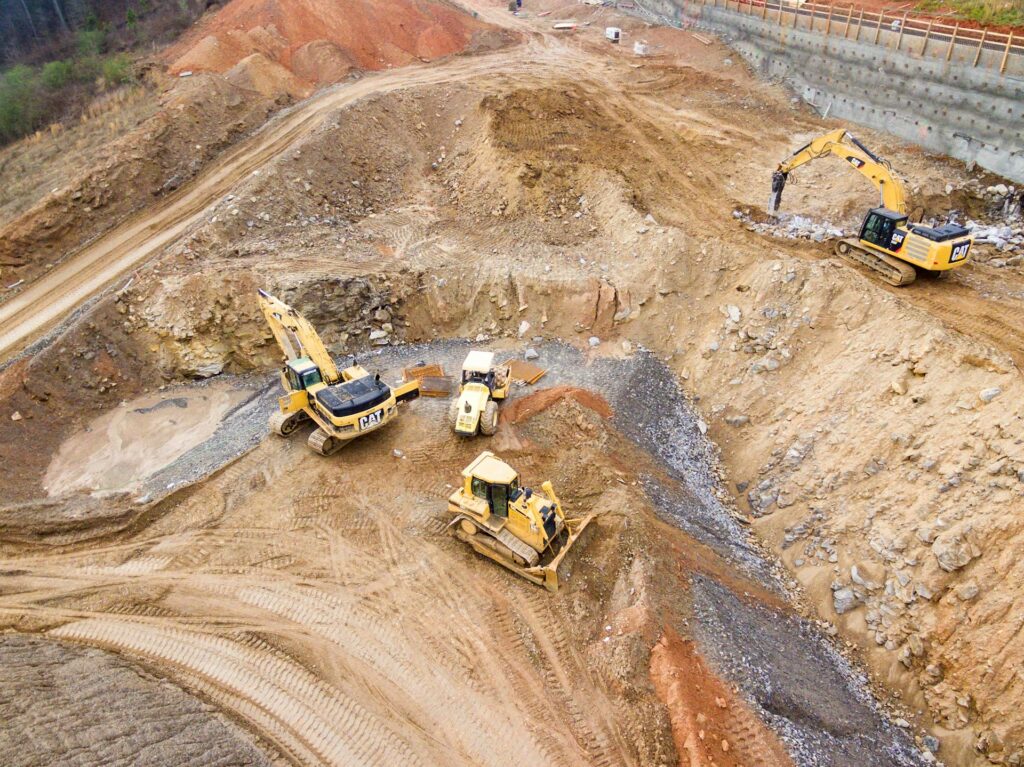Reno, known for its vibrant culture and dynamic economy, stands on the brink of a new era in infrastructure development. With a keen eye on the future, the city is poised to undertake several civil construction projects that promise to reshape its landscape, boost the economy, and enhance the quality of life for its residents. At VersaGrade, we're excited to be at the forefront of this transformative period, offering our expertise in civil construction to contribute to Reno's growth and development.

Reno's approach to improving transportation and accessibility is comprehensive, targeting expansions in road networks, enhancements in public transit, and the introduction of new cycling paths. These projects are not just about facilitating movement; they're about connecting communities, easing daily commutes, and making the city more accessible to everyone. For commuters, this means less time on the road and more time enjoying what Reno has to offer.
The strategic expansion of roads and the modernization of public transit systems underscore Reno's commitment to a future where transportation is efficient, reliable, and eco-friendly. These improvements are crucial for accommodating the city's growing population and fostering a sustainable urban environment.
Sustainability is at the heart of Reno's infrastructure projects. From renewable energy installations to water conservation systems, the city is embracing green initiatives that promise to safeguard the environment while providing its residents with cleaner, more sustainable living conditions. Green building developments are also set to rise, reflecting Reno's dedication to eco-friendly construction practices and materials.
These initiatives not only contribute to reducing Reno's carbon footprint but also encourage a culture of sustainability that influences every aspect of city life, from business operations to individual behaviors.
The future of Reno's infrastructure is intrinsically linked to its economic growth and urban revitalization efforts. Plans for new commercial developments and industrial parks are in motion, aimed at attracting businesses and creating job opportunities.
The revitalization of downtown areas is set to breathe new life into the city, turning Reno into a bustling hub of activity, culture, and commerce.
These projects represent more than just economic opportunities; they symbolize a commitment to creating a vibrant, thriving city where businesses can flourish and communities can prosper.
Reno's vision for the future extends beyond roads and buildings; it encompasses the creation of public spaces and the enhancement of community services that enrich the lives of its residents. Upcoming projects aim to improve parks, recreational facilities, and other public areas, making them more accessible and enjoyable for everyone.
By focusing on the development of these communal spaces, Reno is fostering a sense of belonging and community that is essential for the well-being of its residents. These spaces are not just places to visit; they're the backdrop for creating lasting memories and building stronger community ties.
As Reno embarks on this journey of growth and development, we at VersaGrade are ready to lend our expertise and play our part in shaping the city's future. We encourage residents, local business owners, and potential investors to stay informed about these exciting developments and to consider how they can contribute to Reno's transformation.
For those looking to be involved in the city's civil construction projects, whether through partnerships, investments, or by offering services, now is the time to act. Reach out to us at VersaGrade to discuss how we can collaborate to make Reno's vision for the future a reality.
The road ahead is promising, and together, we can build a Reno that is ready for the future, today.
In the world of residential construction, few entities carve as defined a niche as excavating contractors. They lay the groundwork—quite literally—for what's to come, ensuring that what follows is stable, safe, and sustainable. Among these contractors, VersaGrade stands tall, particularly in the vast landscapes of Nevada and California. But what is it that makes this Reno-based contractor so special? Let's delve into the world of excavating, with VersaGrade, the premier general contractors in Reno.
When you think of residential sitework, the imagery of vast tracts of land being prepped for housing subdivisions might come to mind. It's a massive task, one that requires precision, expertise, and an unyielding commitment to excellence. This is where VersaGrade shines, specializing in large tract production subdivisions.
At the heart of their service offerings lies foundation excavations. Be it conventional footing with stem walls or slab on grade foundations, VersaGrade has mastered the craft. The foundation is just the beginning. They excel in the preparation of underground utility services—everything from electrical and fiber optic lines to sewer and natural gas preps. Impressively, they are a qualified Gas Backfill Contractor, which means gas line installations are left in the capable hands of the governing utility company.

Every building's exterior is as crucial as its interior. VersaGrade's commitment to ensuring the integrity of what lies outside a home is evident in their flat prep services. They ensure accurate grading and aggregate base for exterior concrete flatwork. Furthermore, their final grading services are unmatched—be it drainage swales, berms, or retaining wall prep, they follow grading and plot plans to the tee.
A special mention here is their use of auto grade laser control systems. This cutting-edge technology ensures accurate grading with incredibly tight tolerances—a testament to VersaGrade's dedication to precision.
However, VersaGrade doesn't stop at the essentials. Their expansive list of additional services speaks of a holistic approach. From subsurface drainage systems to street cleaning and SWPPP compliance work, their portfolio is both comprehensive and compelling.
A company's reputation often rests on its clientele and portfolio. VersaGrade's list reads like a who's who of residential construction. From Artisan Communities and Ryder Homes to giants like Lennar and Pulte, VersaGrade's footprint is undeniable. Their work on numerous residential tract projects and custom homes for such prestigious builders is a testament to their quality and reliability.
Innovation is the lifeblood of VersaGrade. Their approach to soil retention systems is a case in point. By using a diverse array of manufacturers and installation techniques, they provide cost-effective solutions tailored to specific project needs.
Their services extend to tie back & anchoring systems, ensuring structures are stabilized from lateral loads. Their prowess doesn’t stop there. With expertise in shotcrete operations and injection bore drilling, they offer solutions for everything from erosion protection to seismic retrofit upgrades.
At the core of VersaGrade's success lies its founder, Bob Fehling. A graduate of California State University At Chico, Bob embarked on a journey through the U.S., building everything from earthen dams to interstates. These experiences honed his skills, propelling him to the forefront of the industry. Eventually, his path led him to VersaGrade, transforming it into the powerhouse it is today.
To understand VersaGrade is to appreciate the intricate ballet that is excavating contracting. Their story, woven with precision, expertise, and a deep commitment to excellence, resonates with anyone who values quality and dedication. As we look towards the ever-evolving landscape of residential construction, one thing is clear: VersaGrade is not just a contractor; they are pioneers.